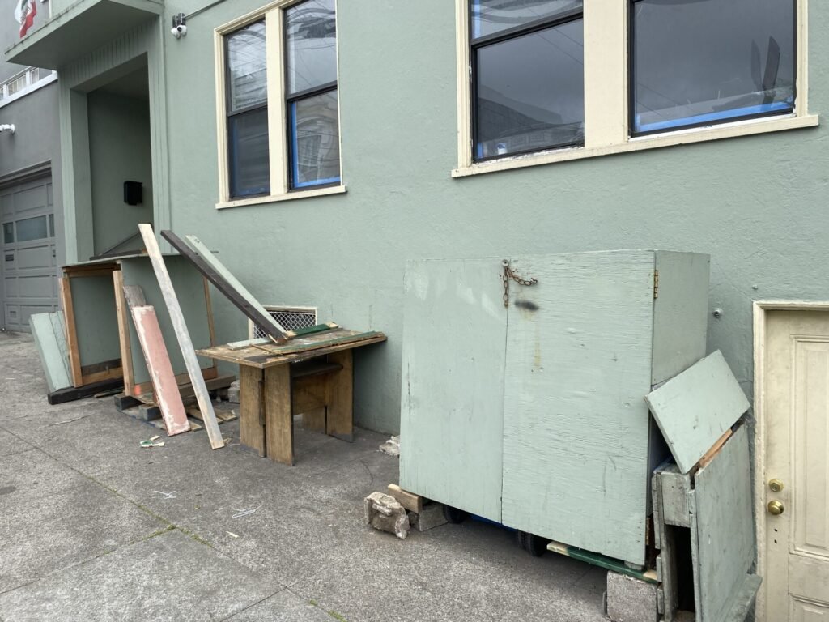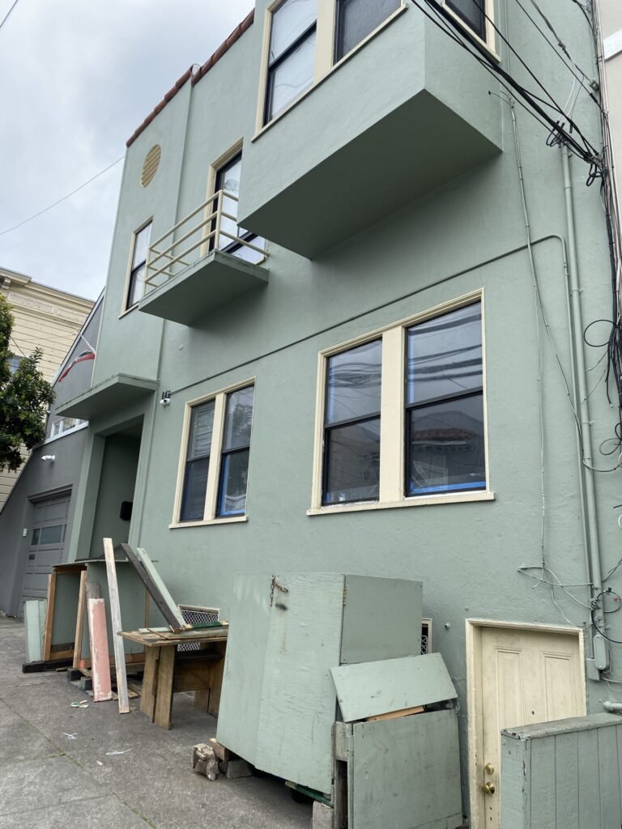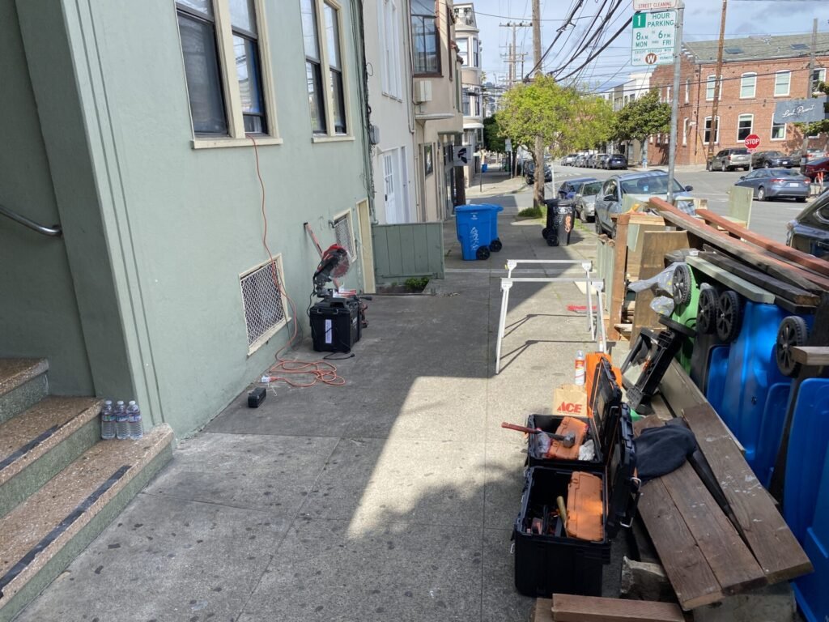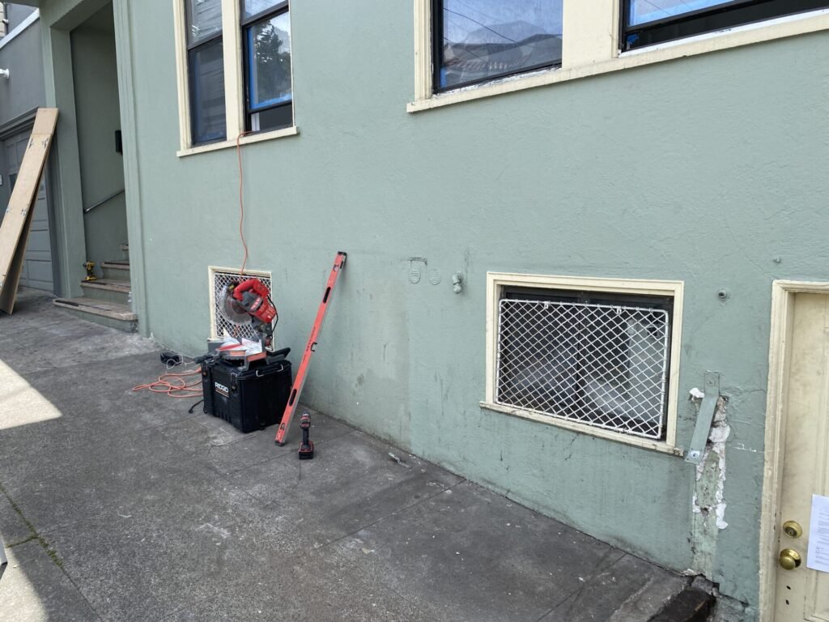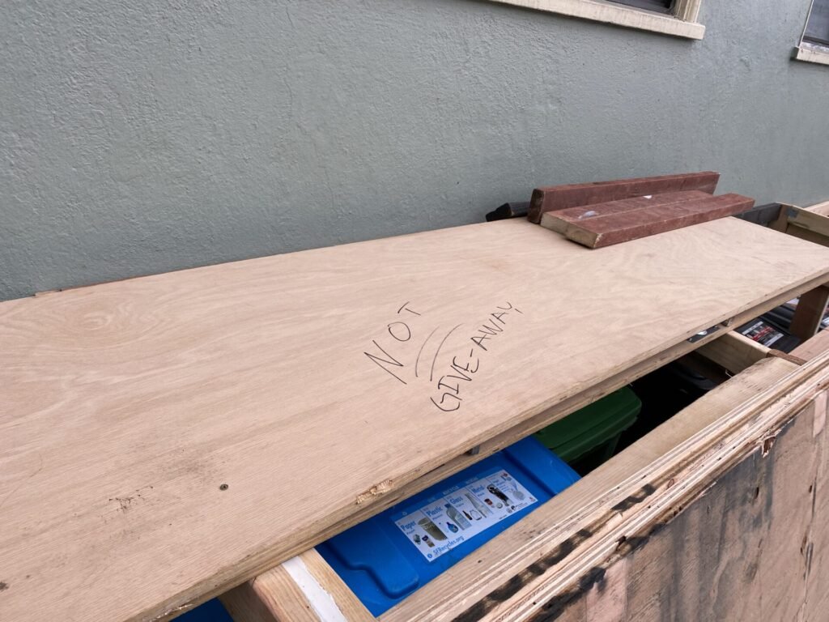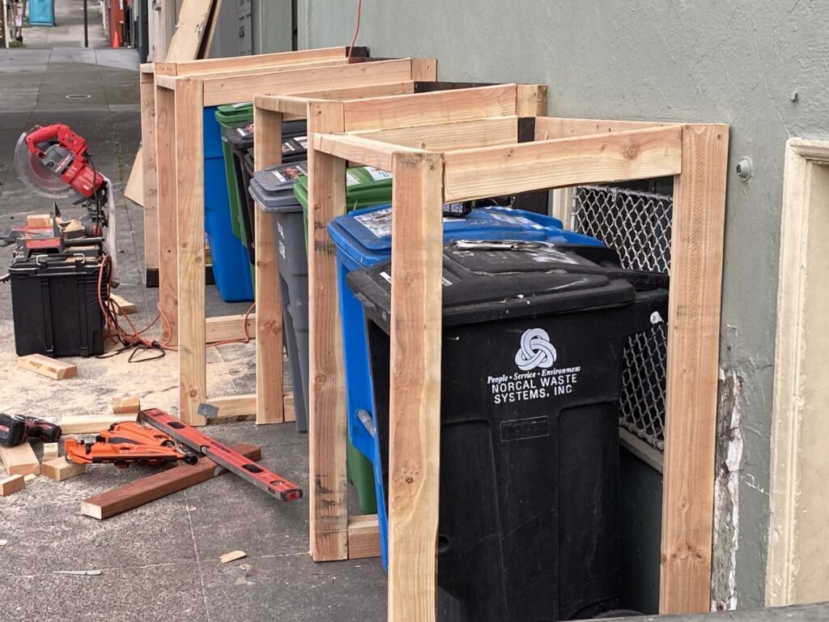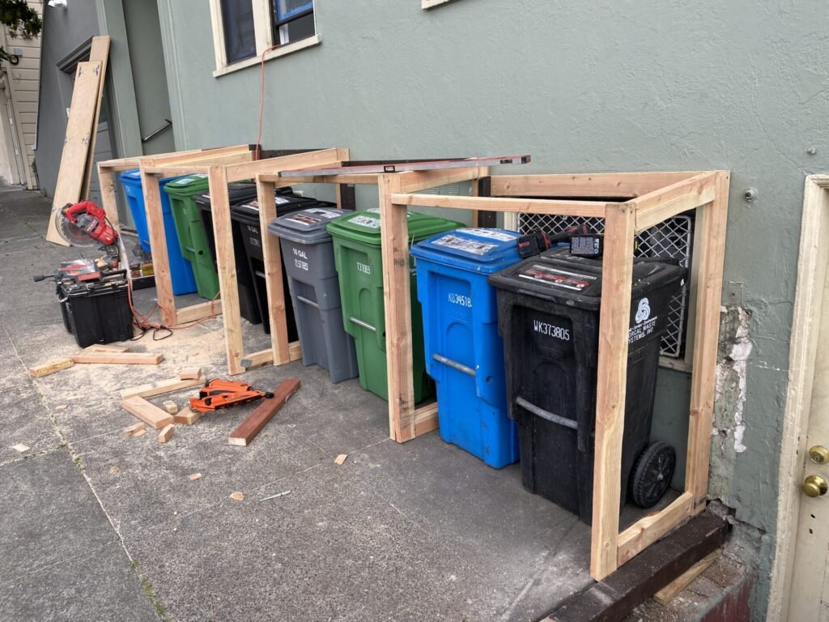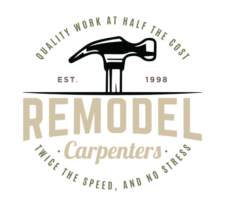These folks needed garbage bin enclosures that served a couple of purposes: 1) to keep strangers from putting waste in their bins, and 2) to keep the exterior of their duplex looking clean.
They were on a budget and there was the additional challenge of two different sizes of rolling garbage bins (mobies).
In the end, I decided to use plywood sanded on one side, and to paint the exterior. A neutral color was chosen.
One tricky aspect of this was that I had to stay within 3′ of the structure (lest I be building on a public walkway), and the sidewalk on which the enclosure sat was sloped, in two ways: away from the house, and right-to-left (when looking at the structure). On top of that, the enclosure itself sloped down in front (for drainage).
The idea was to create a kind of Mediterranean look, with structures climbing up a hillside, each overtaking the last. This means the structures are level on an uneven surface – which, needless to say, is not easy.
Since budget was a factor, I didn’t ‘frame’ the enclosure the way you would a home – where the strength comes from the ‘bones’. Since the structure bore no load, that would be overkill, and drive costs up. Rather, the entire structure – frame and cladding – was integrated to draw strength as a whole.
The client didn’t understand this, and wanted bones that looked like a framed home. Presumably double-studded beam joints and hardware to hang joists.
At the point I got to cladding the frame, the relationship with the client dissolved. They implied the carpentry was not well done, for starters. They complained that their old enclosure structure was left on the sidewalk (it was there when I began; I simply broke it down). They complained I didn’t use pressure-treated wood, when a) they were already complaining about the cost of lumber, and b) when you don’t need that unless wood is sitting in earth or other biodegradable or compostable material. On top of warnings about engaging a pothead neighbor who was going to provide reclaimed lumber, and being ‘concerned’ that my phone number showed FlashPointLabs (my other company), I decided to cut bait.
Anyhow, here is the frame. The easier part is cutting plywood to fit the framework. The hard part is done. Photos are not in order.
